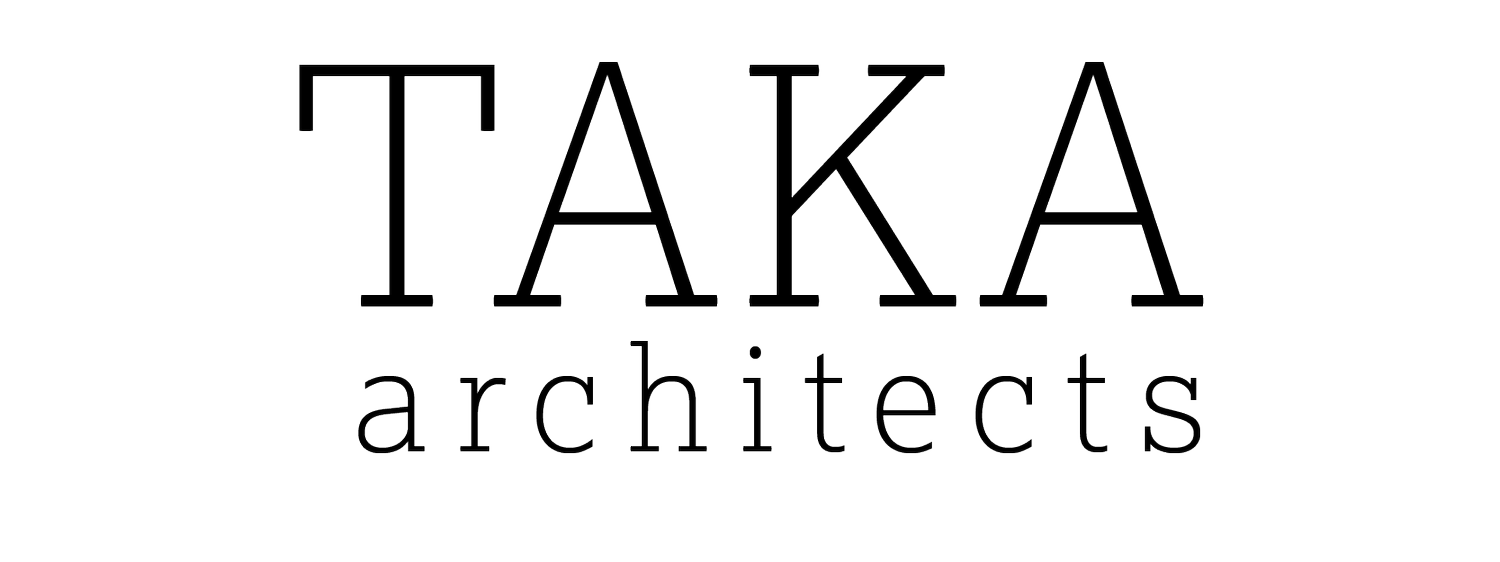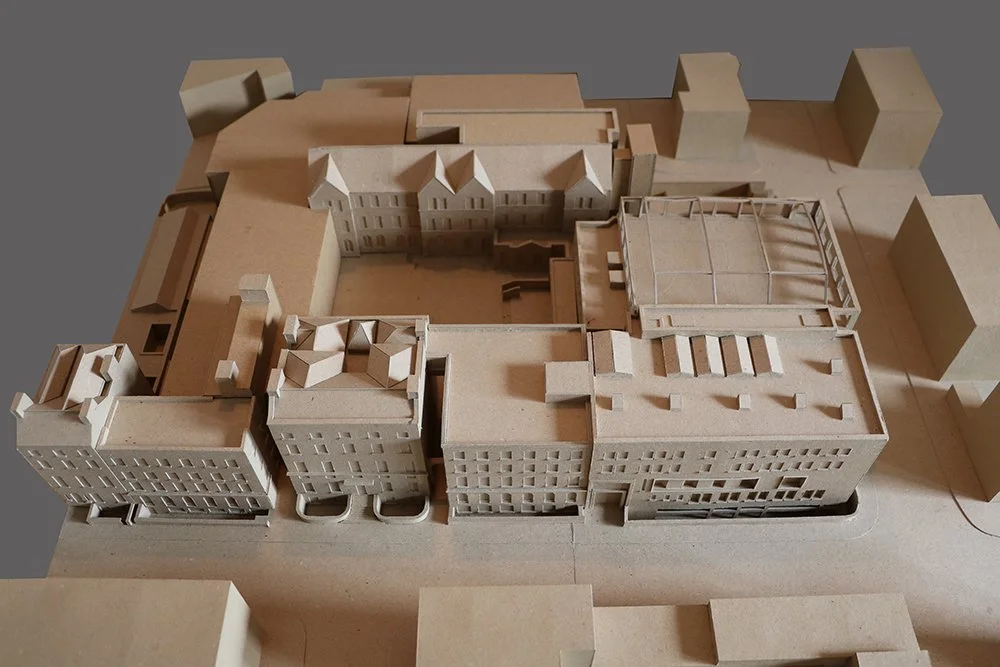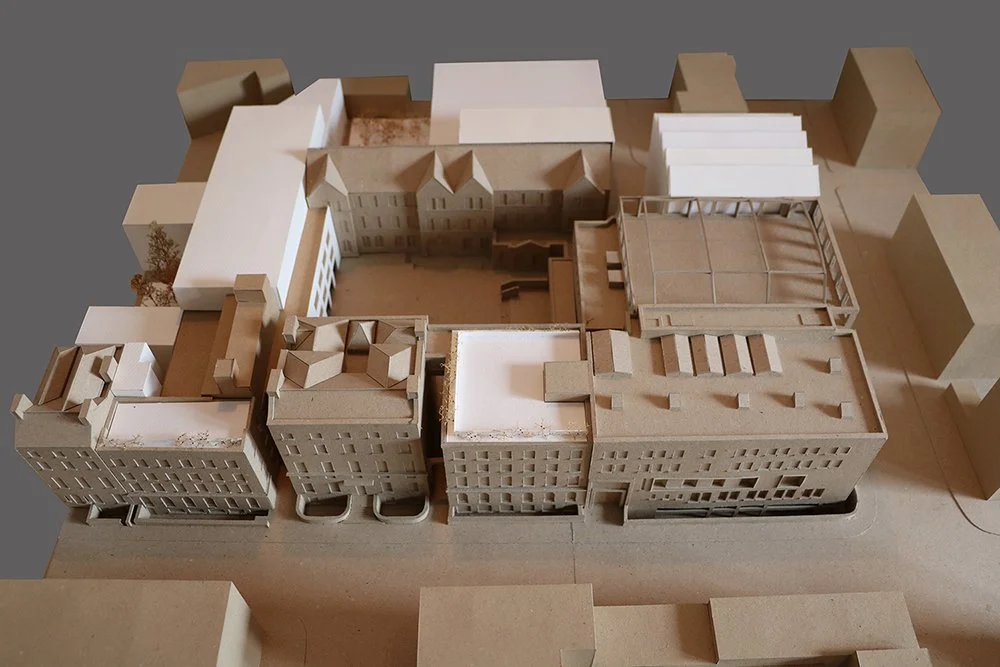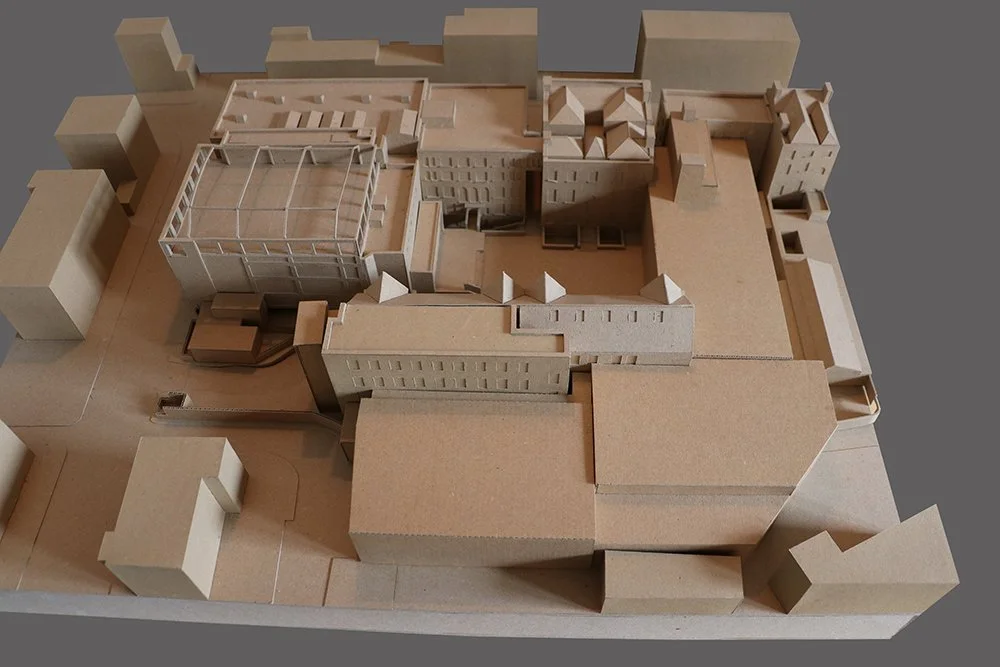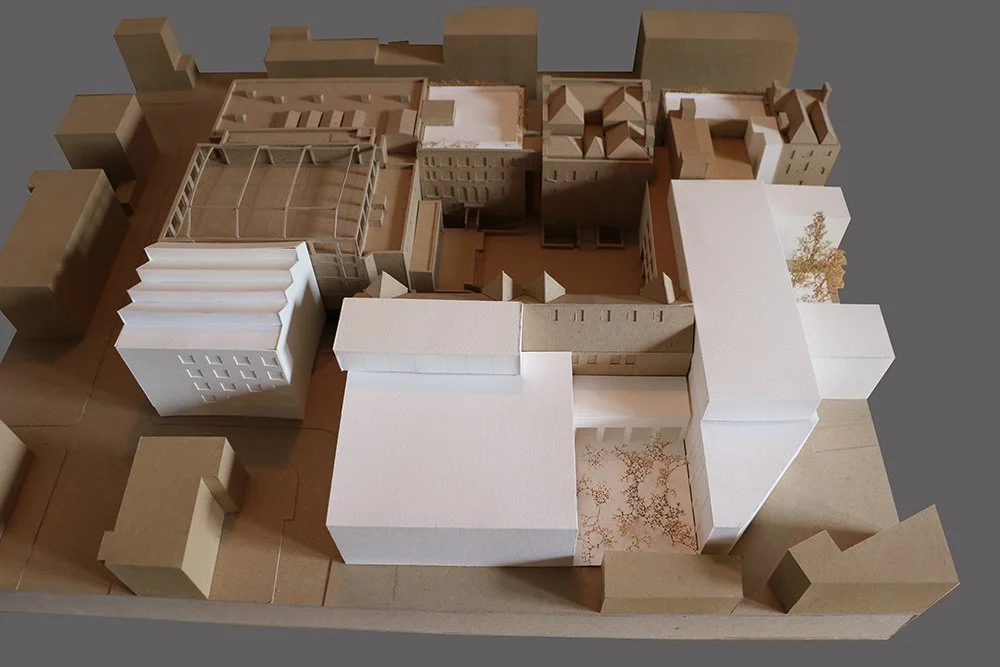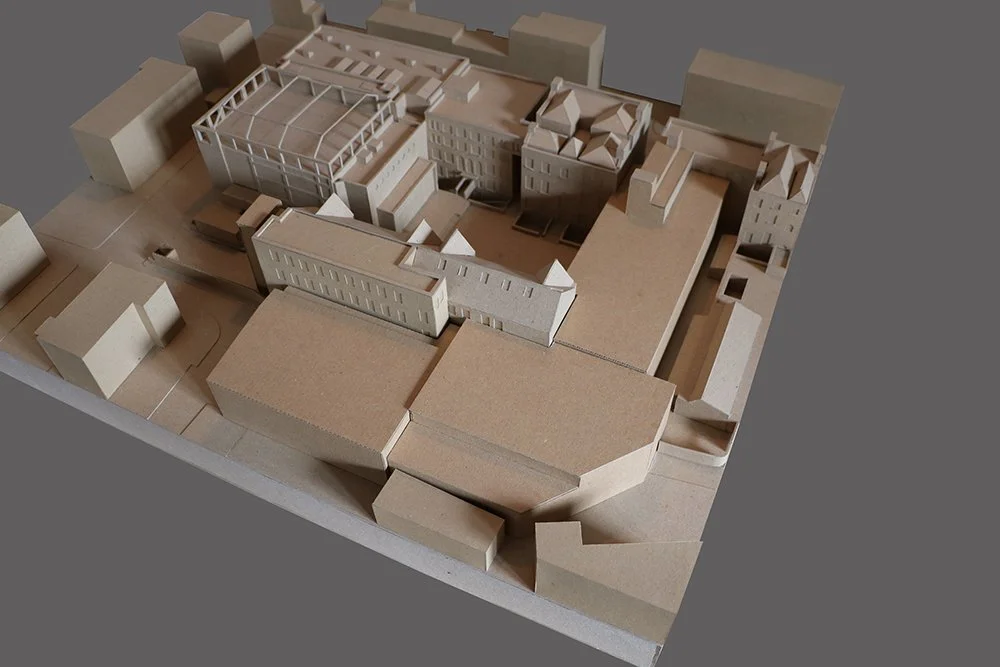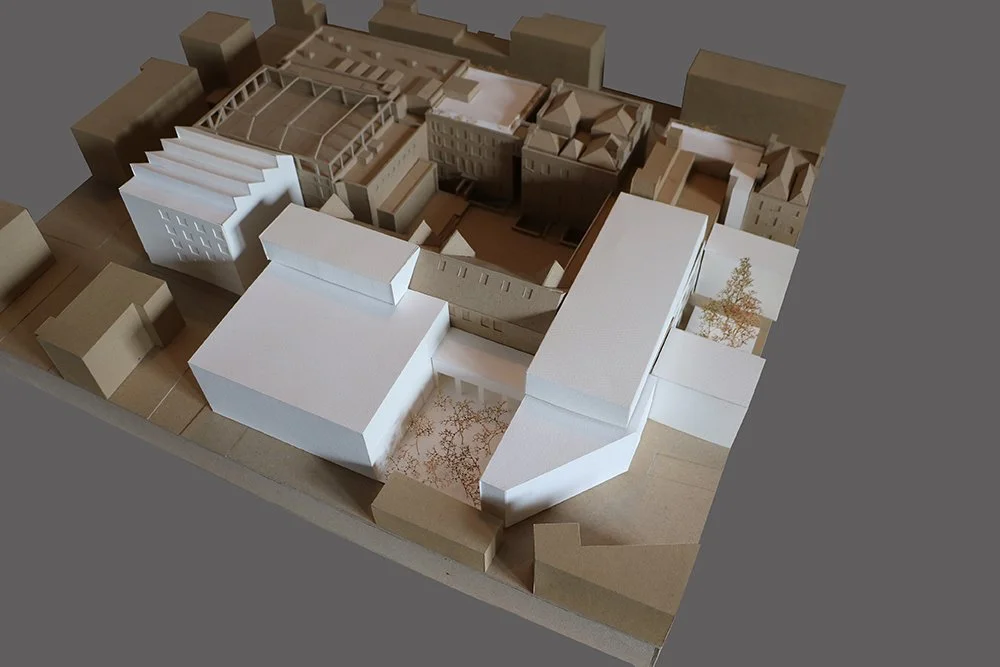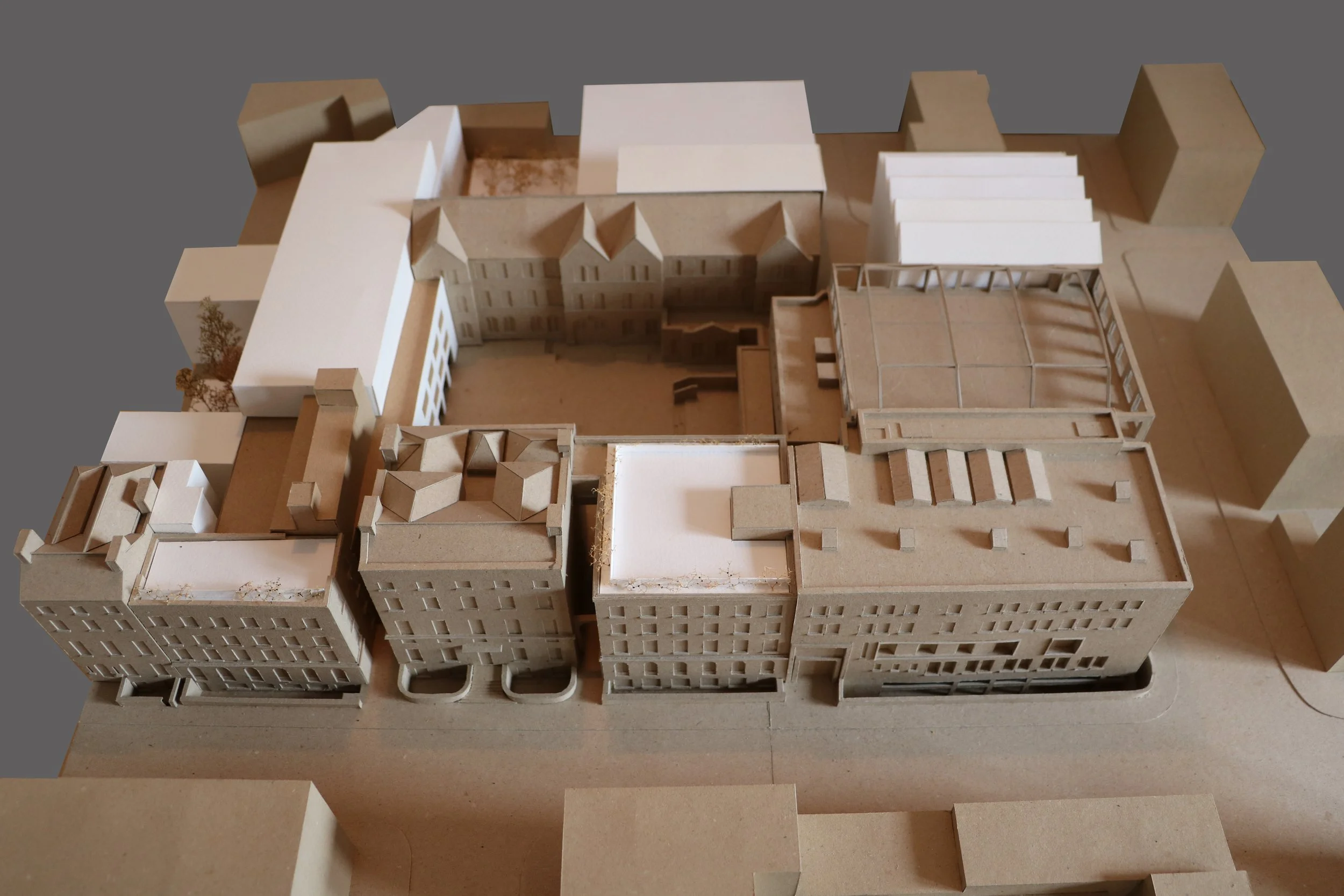
masterplan for belvedere college campus
masterplan, belvedere college s.j., great denmark street, dublin
implementation 2018 onwards
phase 1 of the masterplan for belvedere college has been completed which includes the dining hall, it room and school entrance.
we were commissioned to carry out a 10-year masterplan for belvedere college’s historic campus in dublin city centre. the campus contains a wide mixture of buildings dating from the 18th to the 21st century on a congested site. our remit was to research the physical and operational condition of each of these buildings and propose development strategies which would guide the evolution of the overall campus over the next 10 years.
our masterplan solution, which was arrived at through close consultation with the school, proposed a variety of different project types – ranging from small-scale interior interventions to larger new-build classroom blocks.
overall the vision of the masterplan was to ‘clear’ underutilised parts of the site, to facilitate new interlinked quadrangle gardens, which would in turn allow for a greater density and quality in the surrounding future developments.
TAKA architects have subsequently been commissioned to implement a number of the projects outlined in the masterplan.
Team
-
cian deegan, alice casey, alice nickell, claire fitzpatrick
-
© TAKA architects
