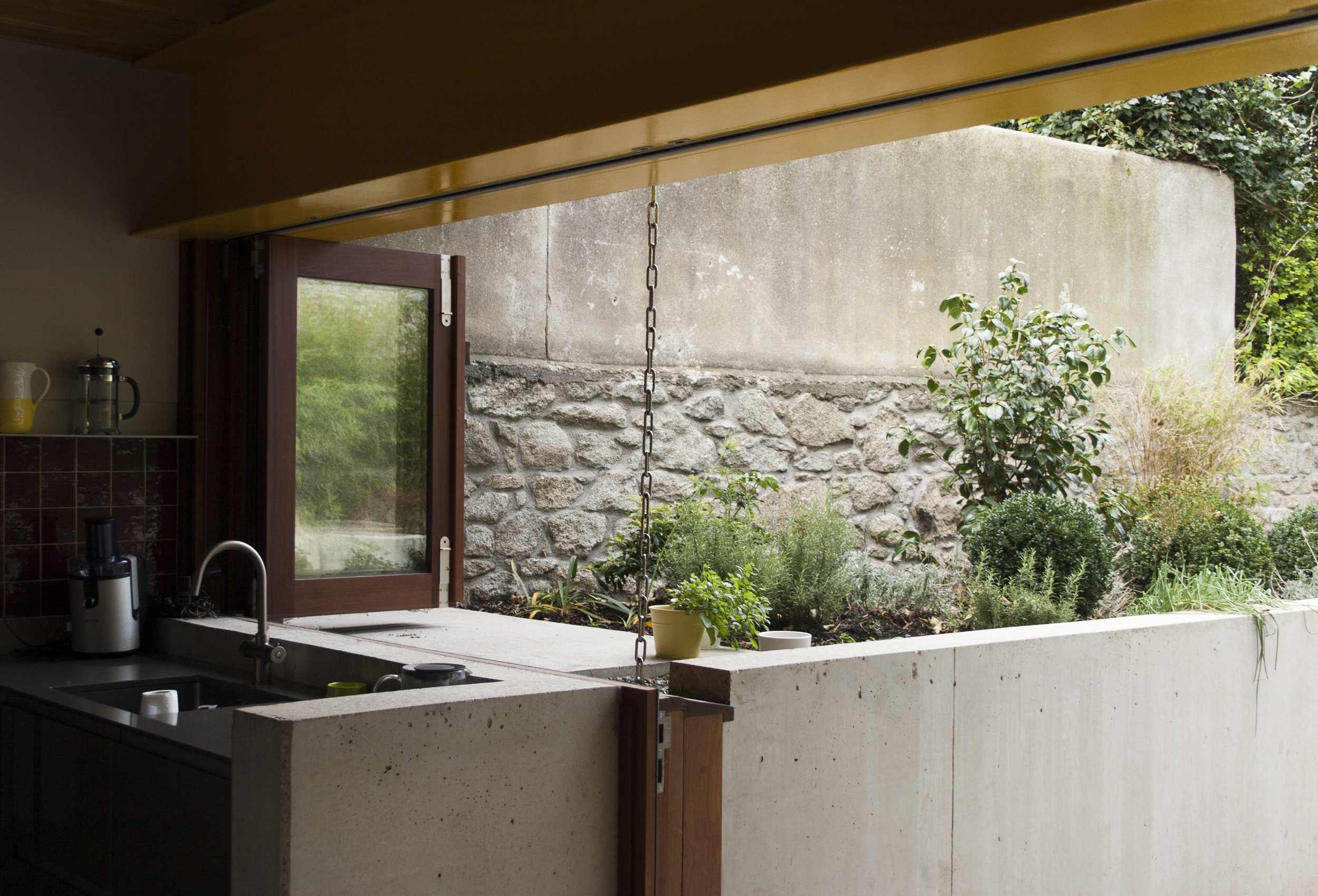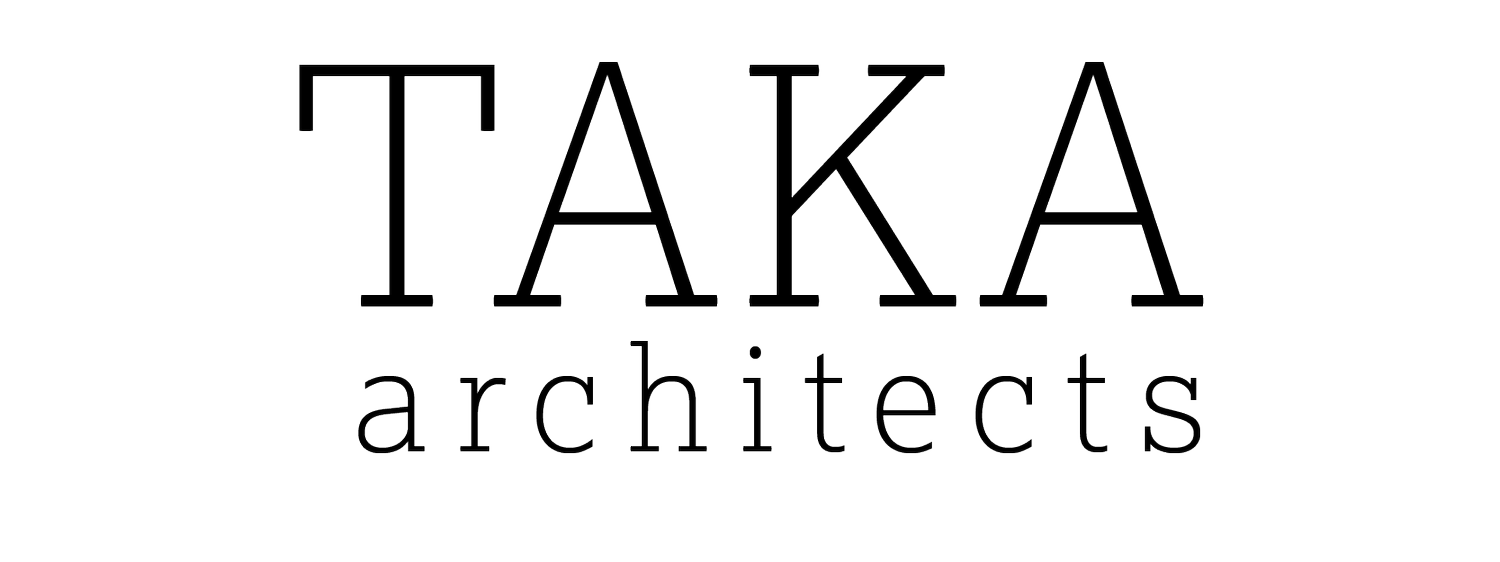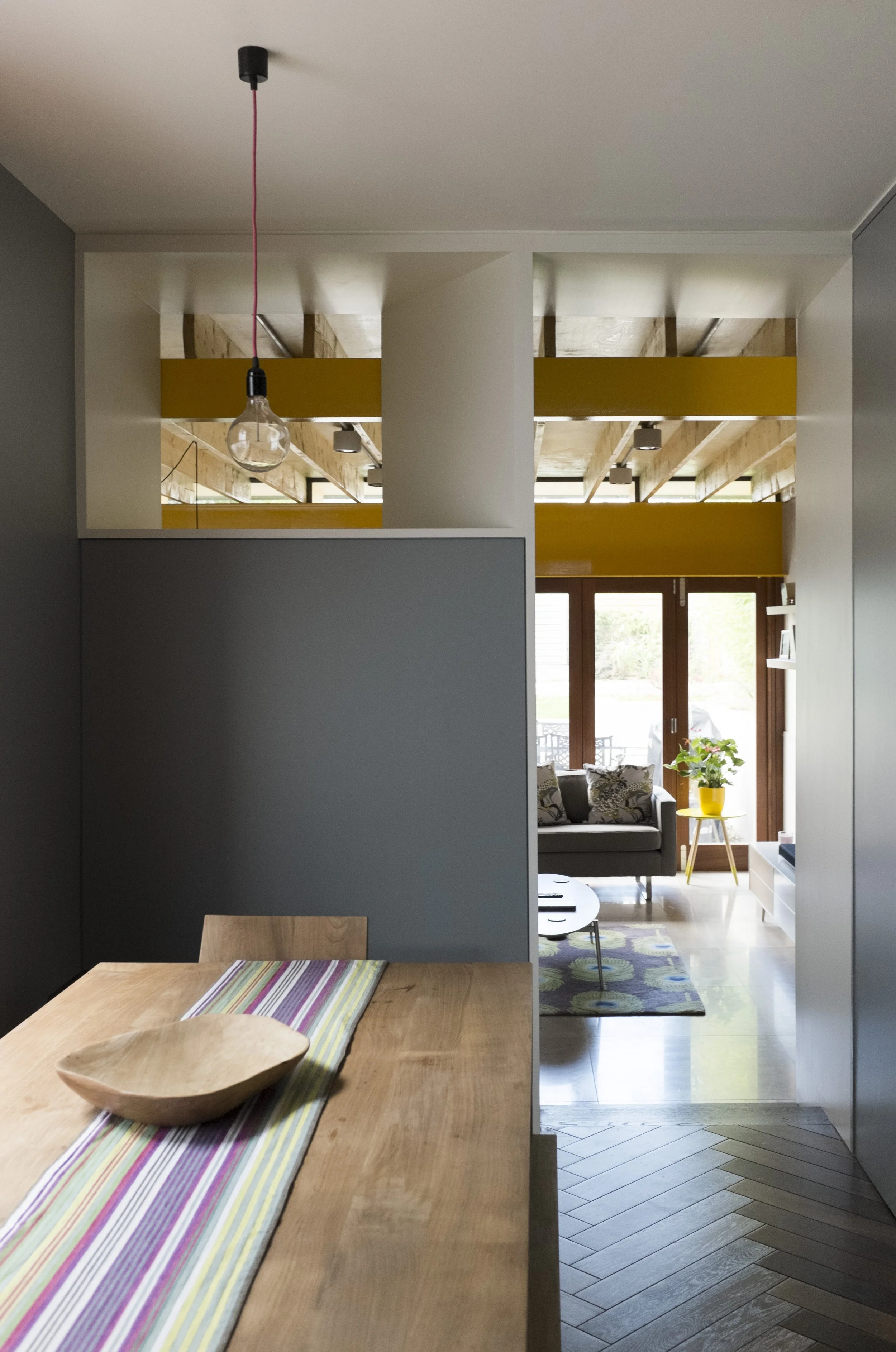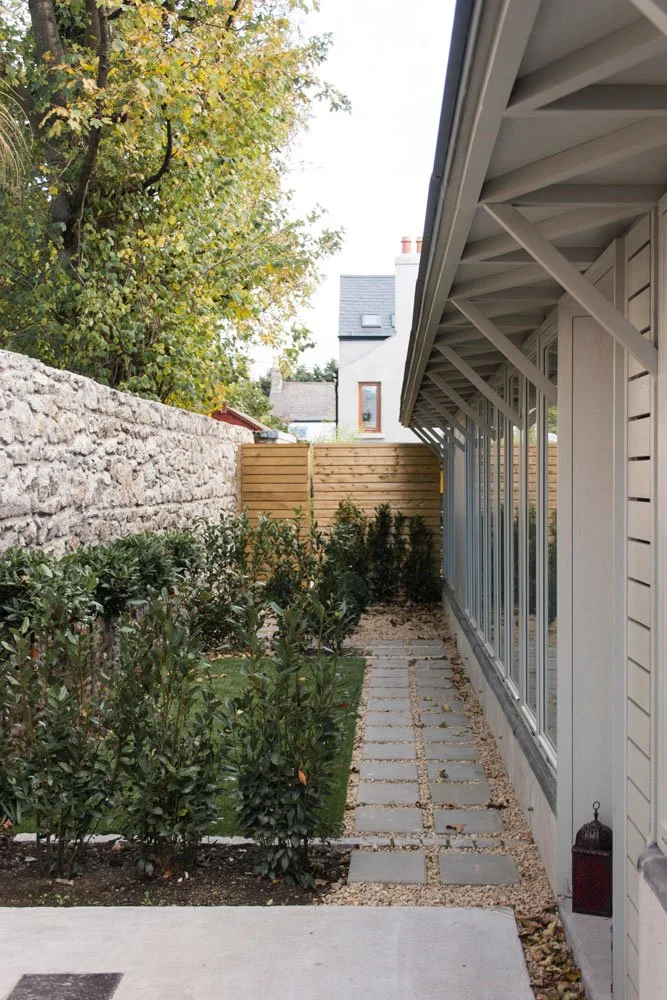
sandford avenue
refurbishment and extension, donnybrook, dublin
complete 2009
an extension, to the rear of an existing house, is sunken into the garden. A large steel beam spans the entire width of the site, to allow the rear wall of the house to open completely.
a single-storey, timber frame mews house is located in the rear garden. positioned to one side of the garden, it maintains access to the rear of the main house.
Team
-
cian deegan, alice casey
-
casey o’rourke associates
-
TAKA architects





