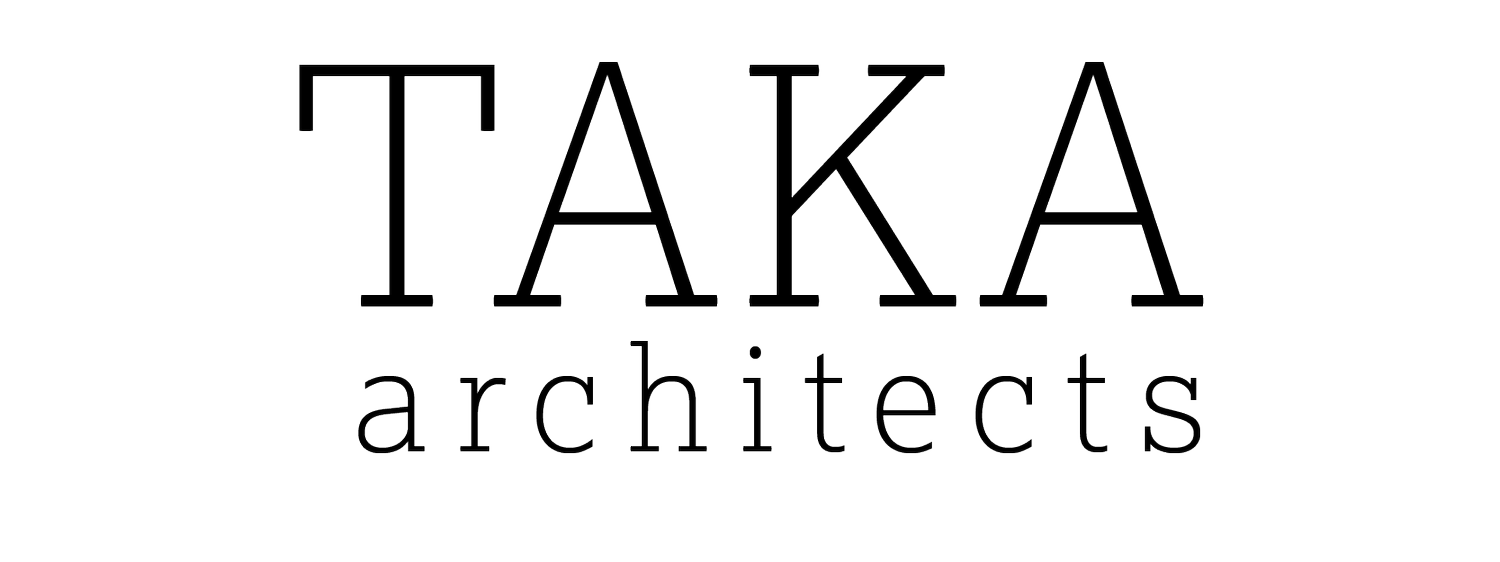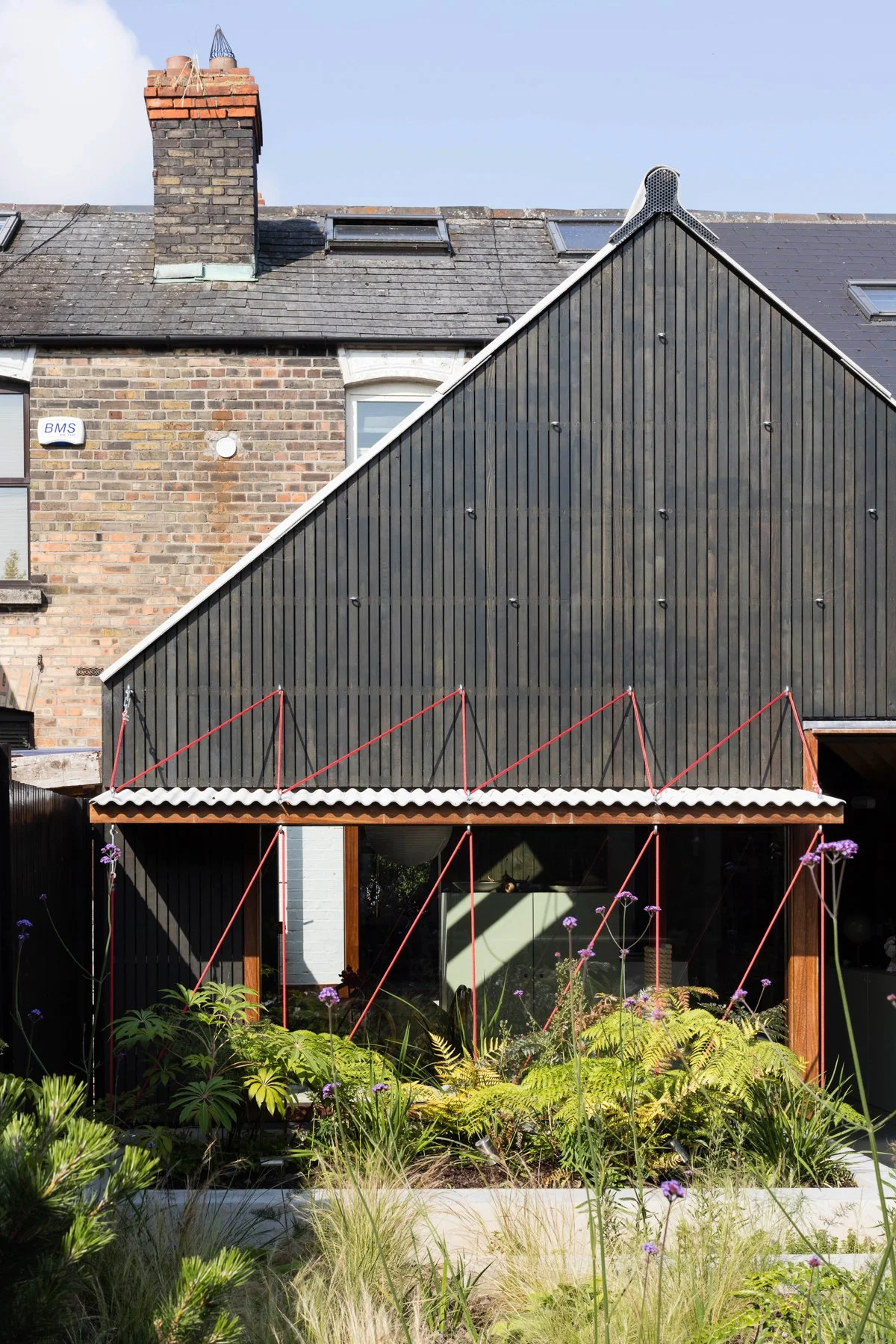
reuben street
extension to a house, rialto, dublin
complete 2022
special mention - architectural association of ireland 2025
this small one-room house extension was designed for two visual artists. early discussions with the clients centered around timber structures and the atmosphere in japanese rooms and gardens.
the structure is a simple symmetrical timber frame (albeit with a single steel column which is revealed) with a pitched roof. the interior timber cladding is stained a dark green, to focus the attention on the illuminated garden outside.
the large window to the rear garden has a low head height to focus the eye downwards onto the planting immediately outside. outside the window, a low canopy subdues the direct light. the canopy is suspended from above and below using non-stretch yachting rope. by this method, the building, and the garden on which it is focused, are subtly woven together.
Team
-
cian deegan, alice casey, jessica keller
-
brunner consulting engineers – peter brunner
-
ttt thirtythreetrees
-
red lion construction
-
© aisling mccoy & TAKA architects



















