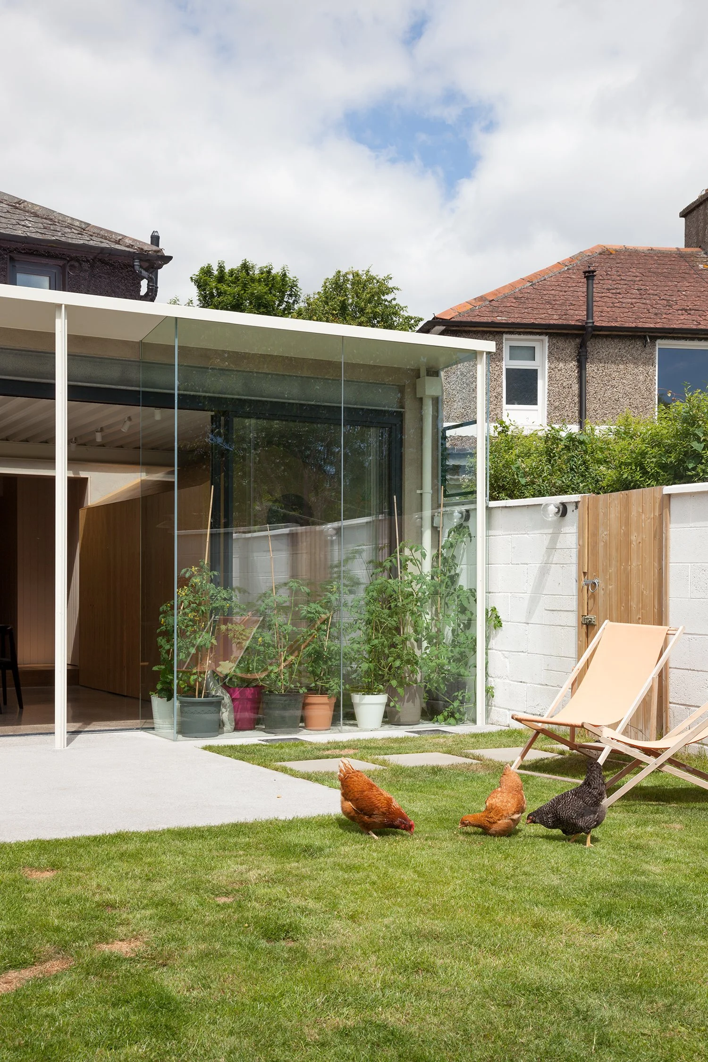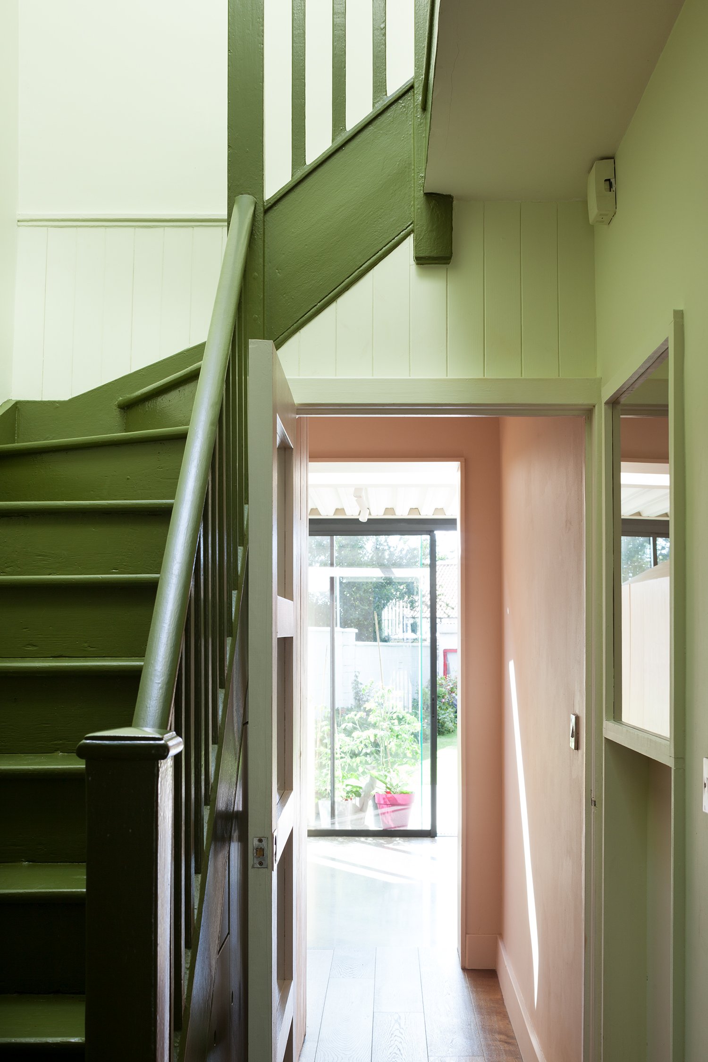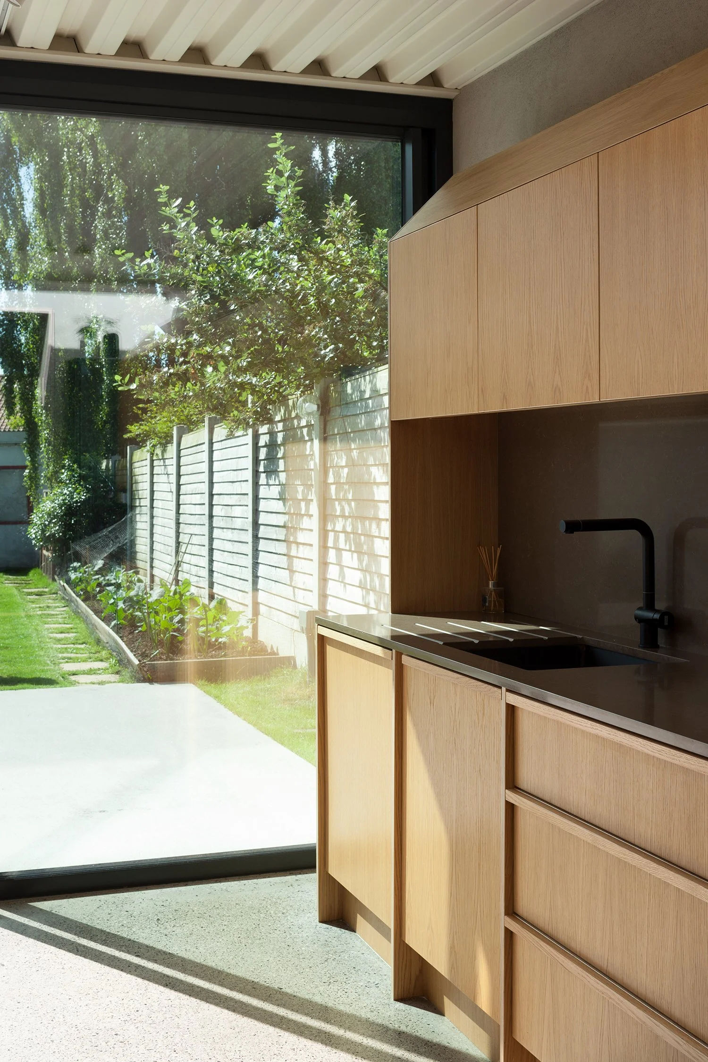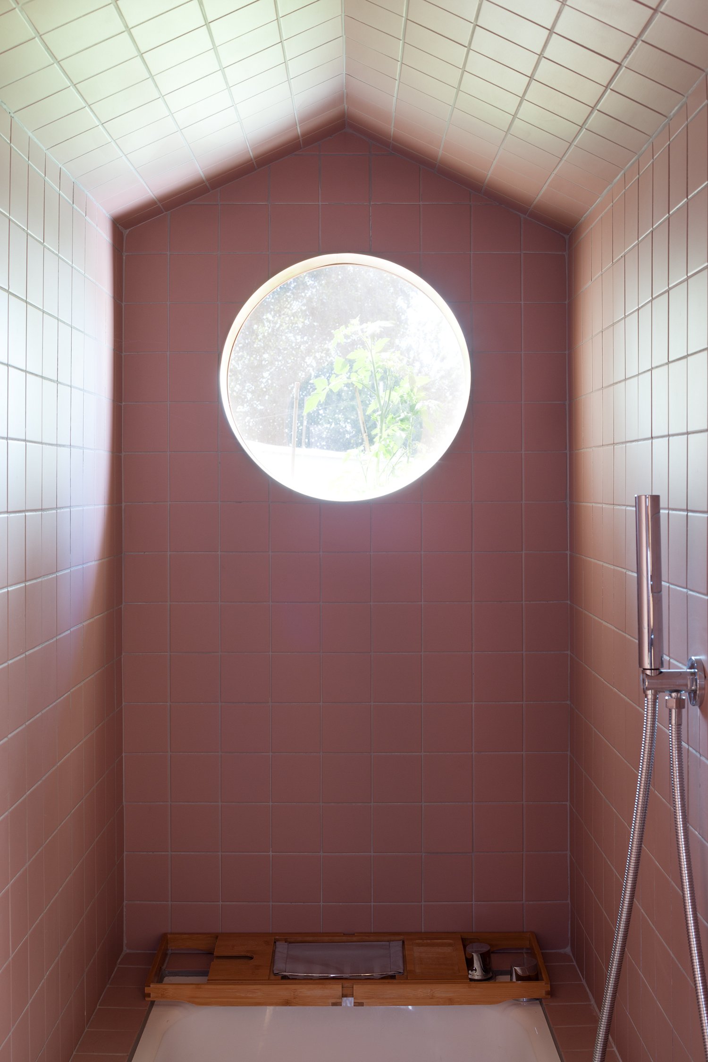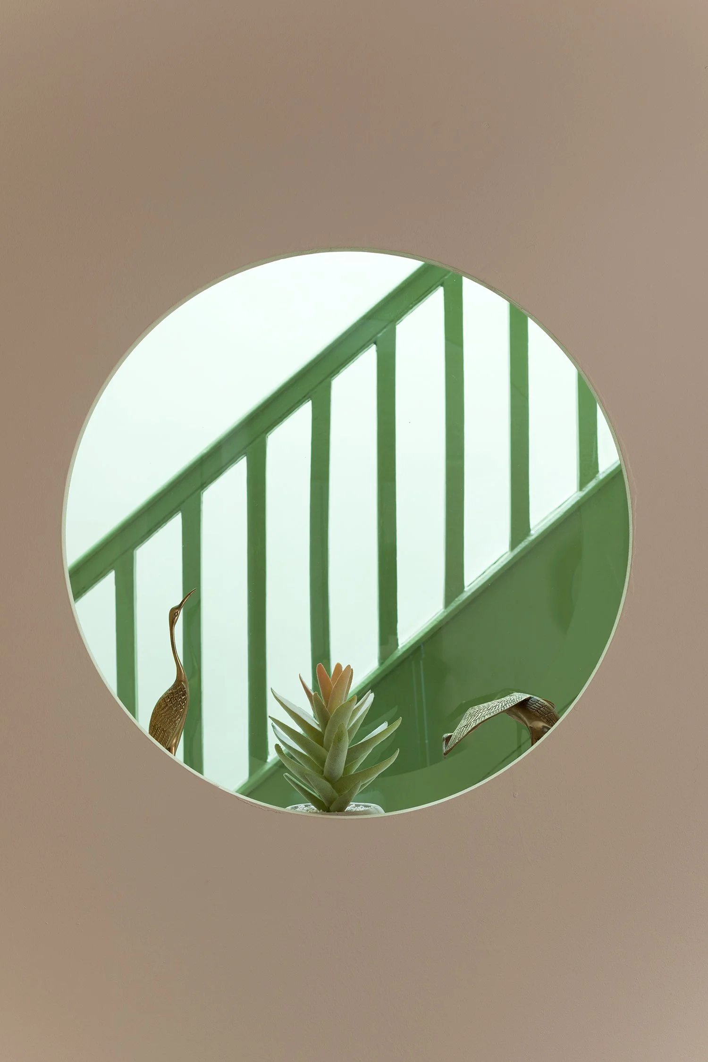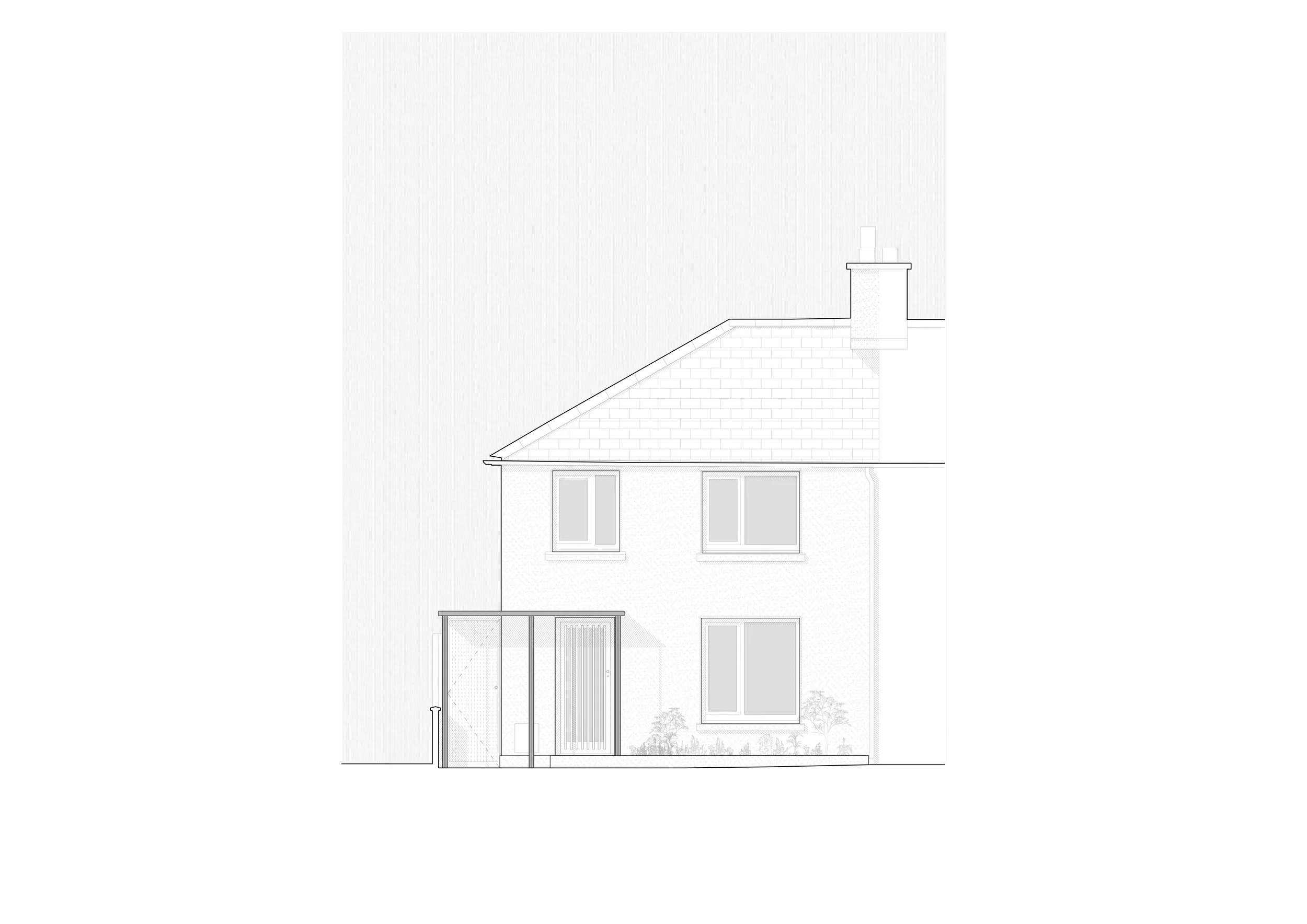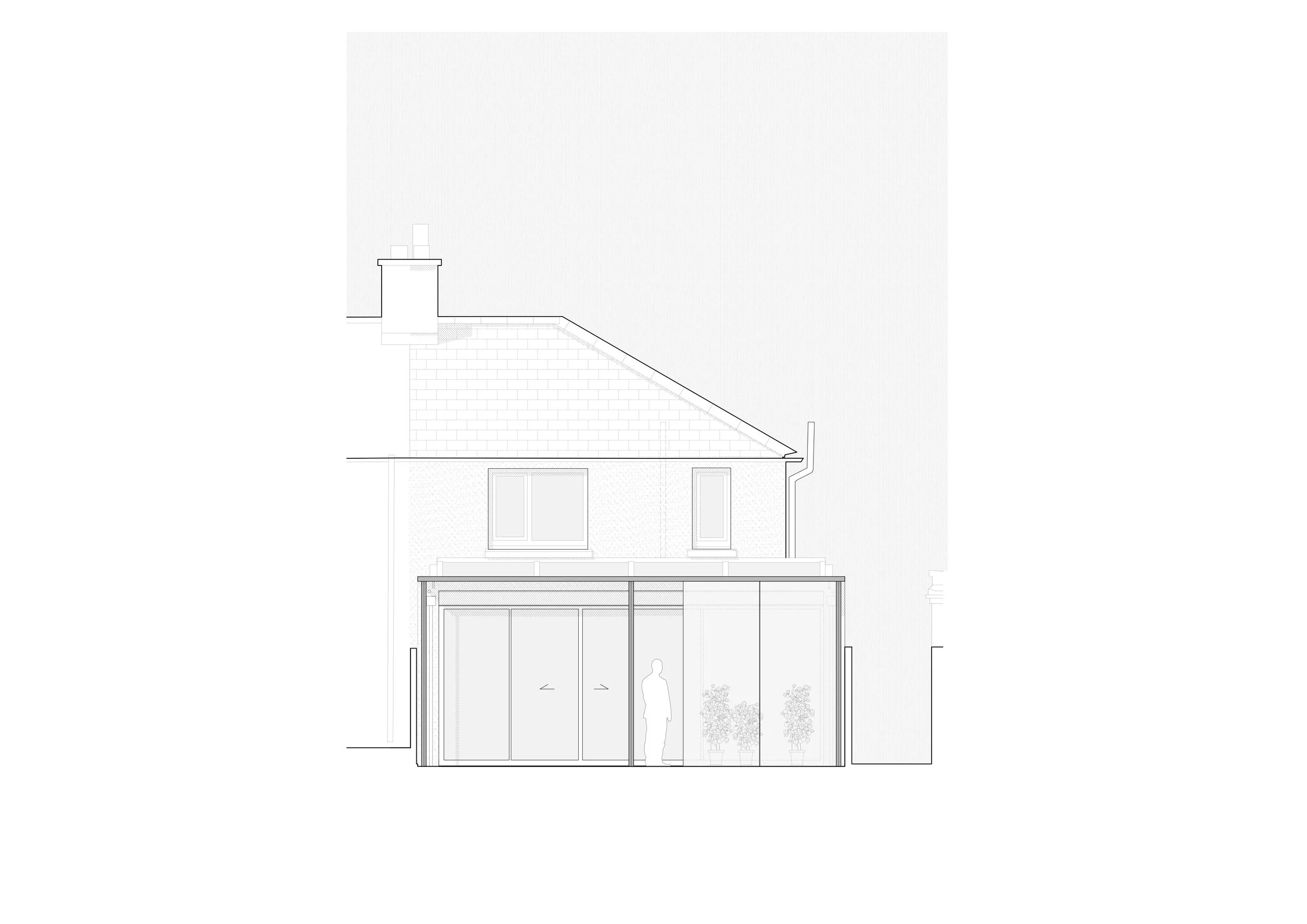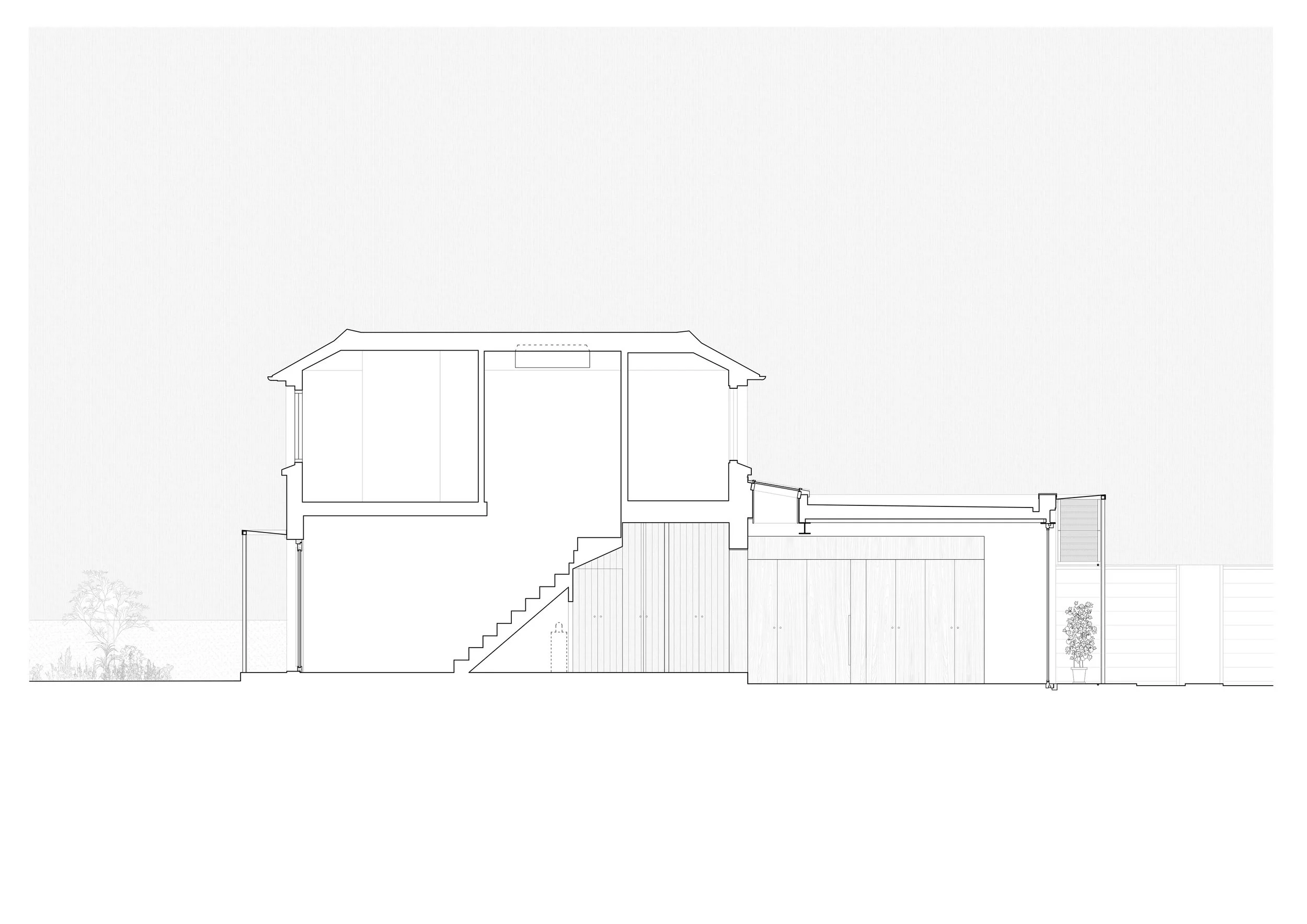
garden room, marino
refurbishment and extension, marino, dublin 3
complete 2021
marino is an inner suburb of dublin, built in the 1920s influenced by the english garden city movement - intended to be the perfect combination of urban and rural living.
this house is one of the c. 1300 houses which make up the marino estate. in the spirit of the garden city movement, the clients of the house had already used the end of their garden to grow fruit and vegetables and keep chickens.
we wanted to bring this activity, and the experience of the garden into closer proximity with the interior life of the house. we created a large open room to the rear of the existing house – like an awning or pavilion - which spans the full width of the garden. underneath this steel awning we placed two oak-faced objects (one housing the kitchen, another housing storage and a hidden bathroom).
a delicate steel canopy was added to the front of the house, and another to the rear of the garden room. within the depth of the rear canopy is glazed hot-house area for growing fruits.
before works
Team
-
cian deegan, alice casey, ronan lonergan
-
casey o’rourke associates
-
aa safety consultants
-
ruby building
-
© alice clancy/TAKA architects







