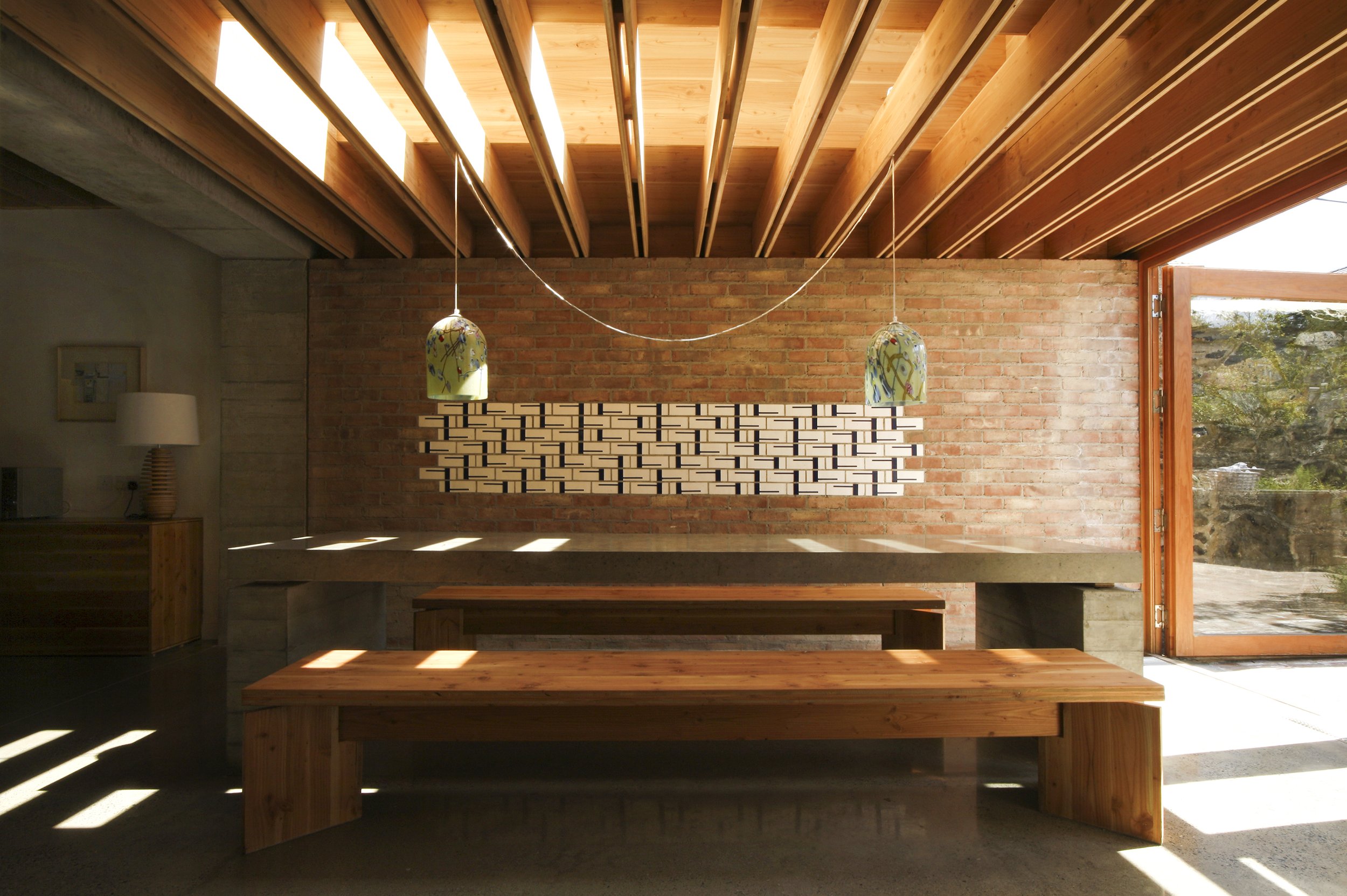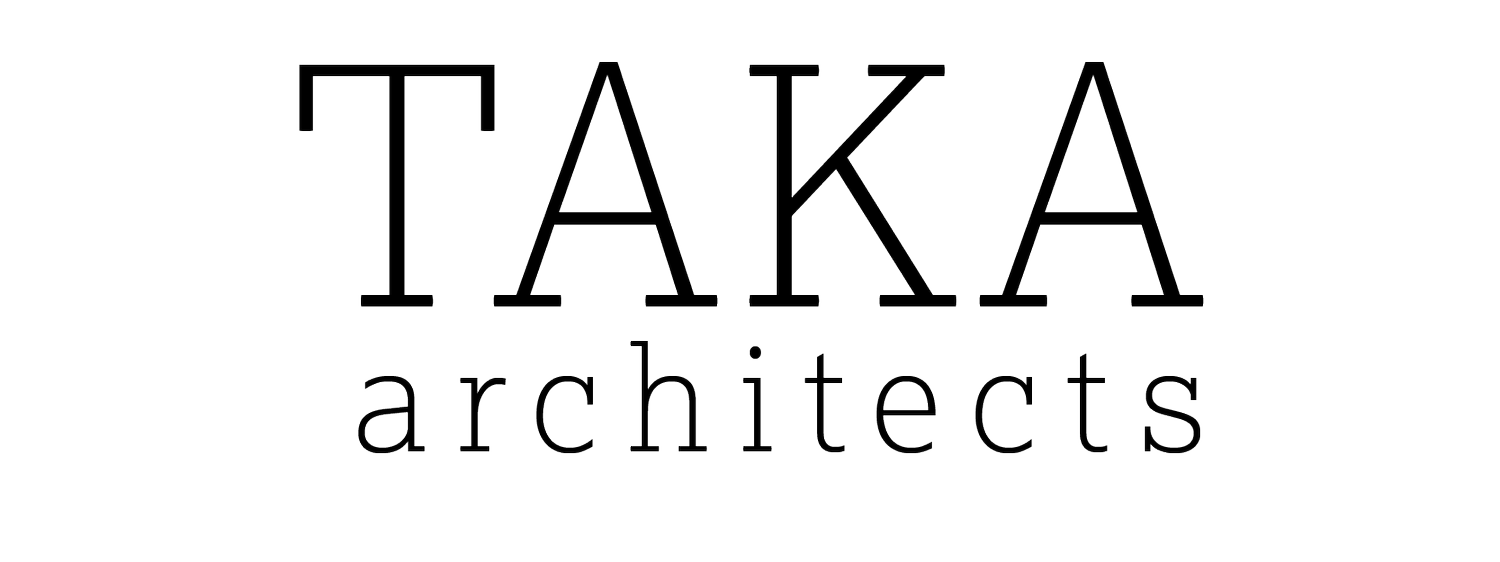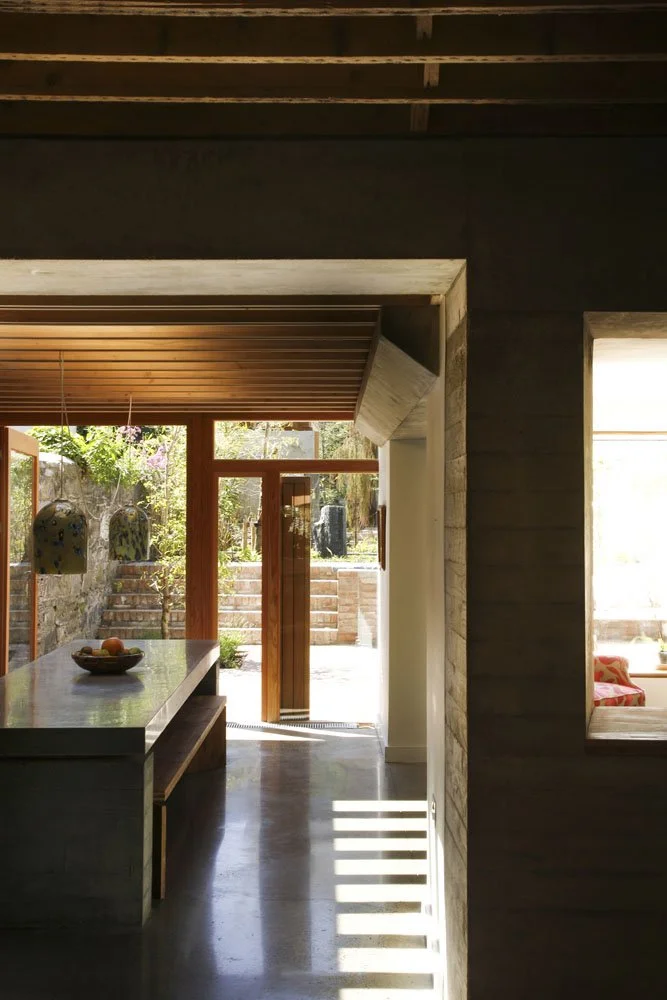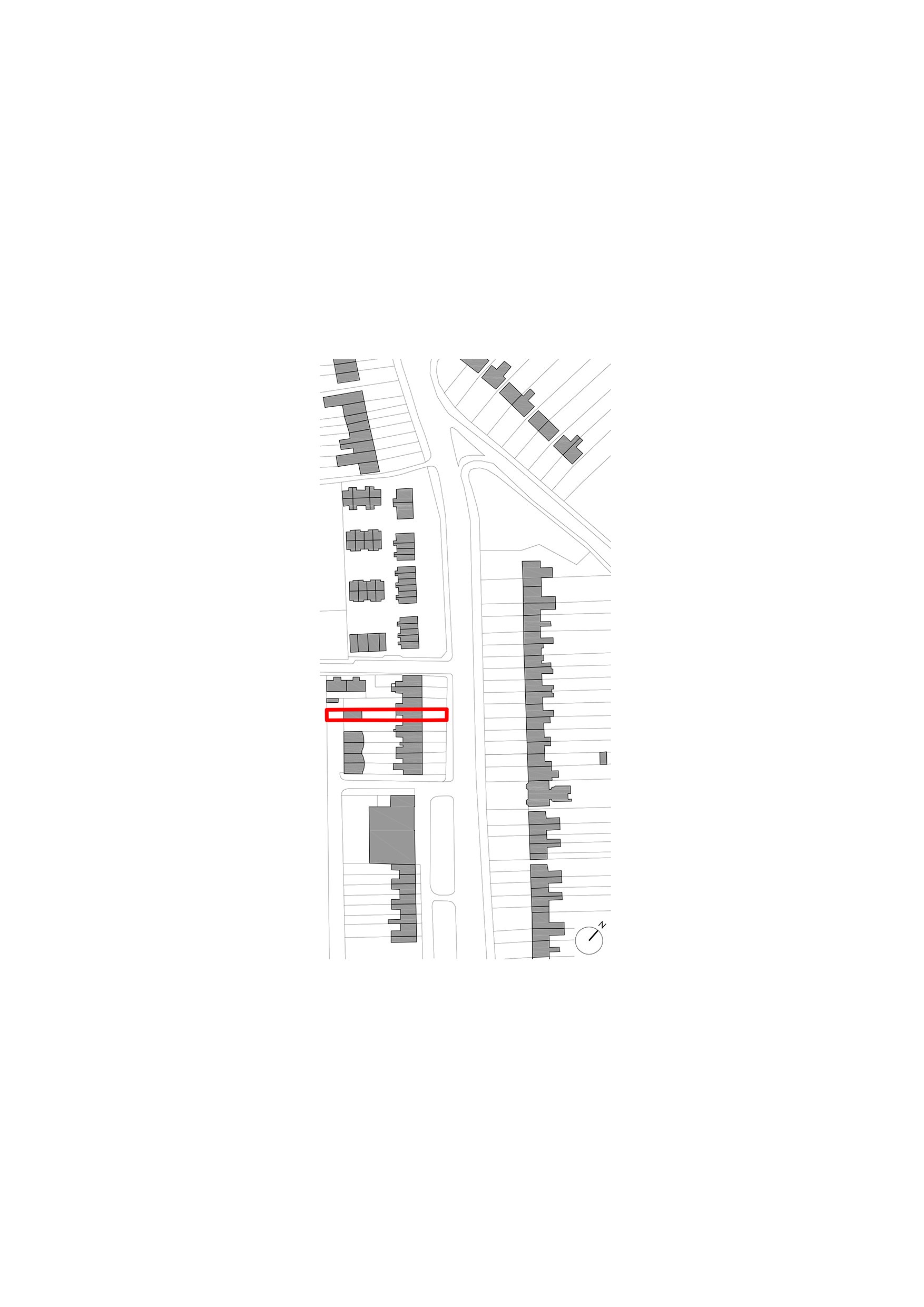
House 2
refurbishment and extension to protected structure, donnybrook, dublin
complete 2009
best international project – bda brick awards 2009
‘best house’ – riai irish architecture awards 2010
award – architectural association of ireland awards 2010
nominated for mies van der rohe european union award 2011
an extension and refurbishment of an existing victorian house, sharing its rear garden with a new mews dwelling (house 1). the dining room is the only new space added to the original house. the dining table is made from cast and polished concrete, the ceiling joists are made from twinned plywood and custom glazed bricks form part of the wall. throughout the rest of the house, interventions into the original structure from the 1970s have been removed and replaced with new furniture or windows.
Team
-
cian deegan, alice casey
-
casey o’rourke associates
-
aa safety consultants
-
ttt thirtythreetrees
-
elm leaf
-
© alice clancy/TAKA architects













