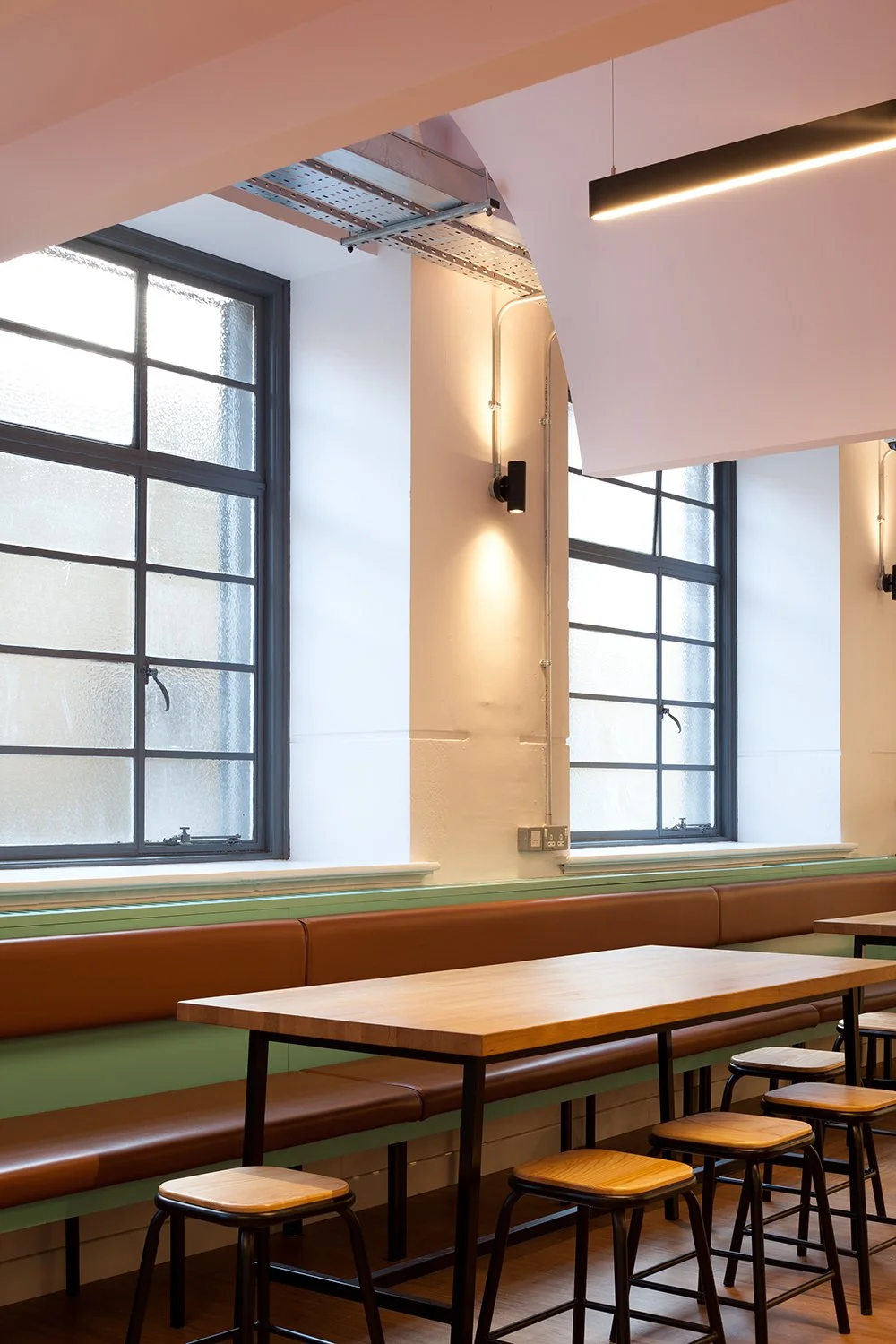
belvedere college, dining hall
refurbishment, belvedere college, dublin
complete 2018
best learning environment – riai irish architecture awards 2019
this project is part of phase 1 of the masterplan for belvedere college which also includes the it room and school entrance.
working within the existing 1950’s concrete-frame structure, a new ceiling of arched vaults were installed to give character and a sense of place, but also to improve acoustic qualities. In the main area these vaults are shallow and expansive, whereas in the niches they are made deeper, to create enveloping spaces which can double as informal study areas outside lunch times.
canteen before works
Team
-
cian deegan, alice casey, alice nickell
-
casey o’rourke associates
-
austin reddy & company
-
metec consulting engineers
-
goldsmith engineering
-
goldsmith engineering
-
aa safety consultants
-
murcom
-
© alice clancy/TAKA architects
















